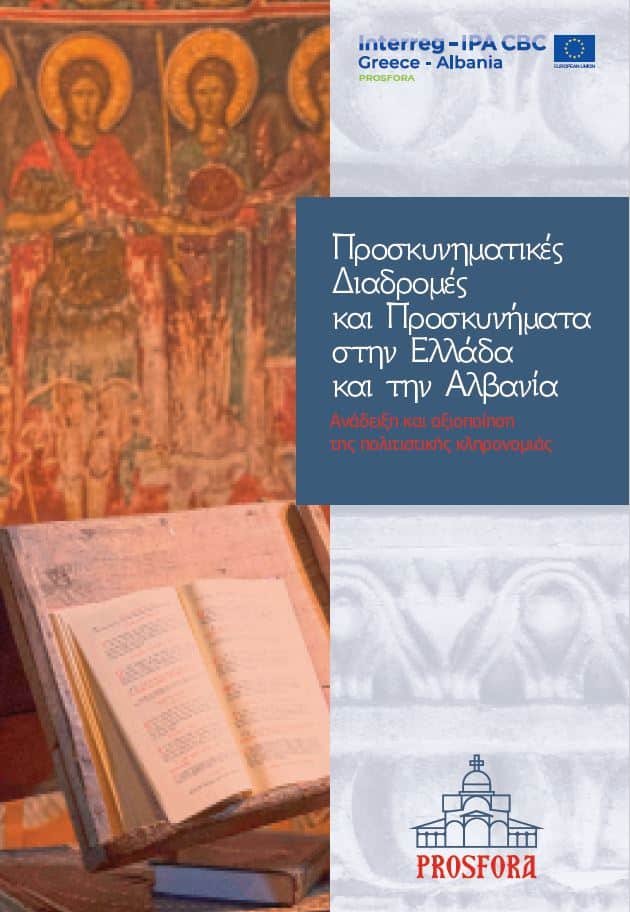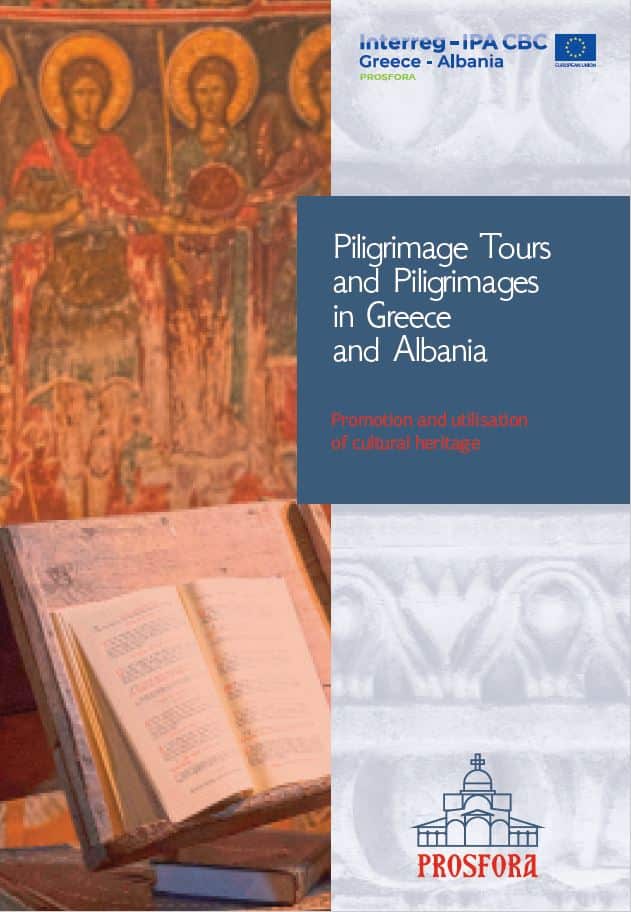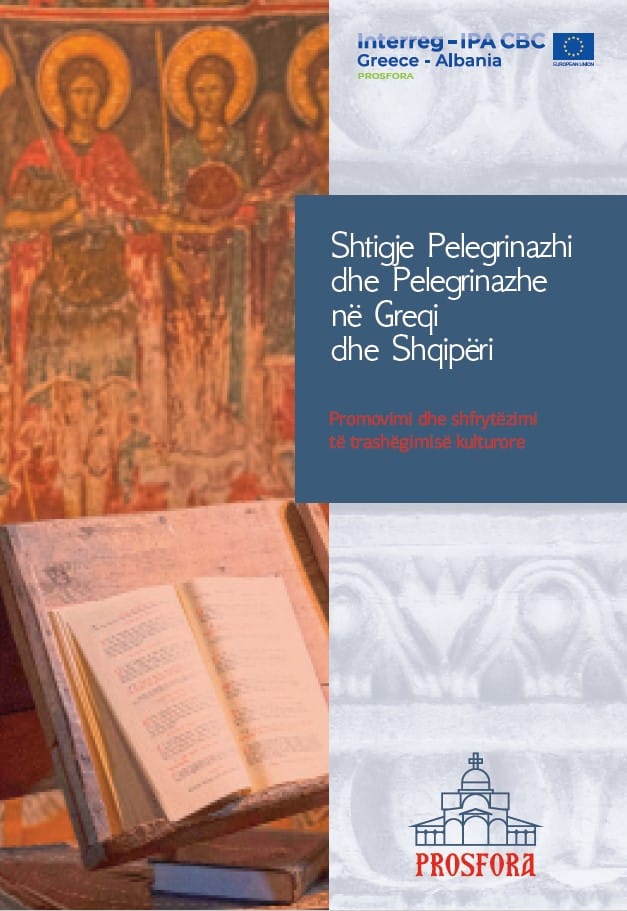HISTORY
The church of the Transfiguration of the Saviour of Gjirokastër, located in the center of the historical quarter of the Old Bazaar, was part of a more complex architectural system, which developed as a continuation of the eastern side of the Castle. It was a hilltop fortress dominating the western part of the Drinos valley, architectural parts of which date back to before the 12th century. Narrow roads, “cobbled streets”, give access to the site, one of them descending almost vertically from the Castle and the other starting from the central square.
Visible until today, the ruins of the wider building complex, to which the temple belonged, give us a picture of the original layout and function. The complex of buildings reveals the concentration of a multifaceted activity, which probably covered the wider administrative, educational, etc. needs, not only of the headquarters of the Metropolis, but also the needs of the entire local community. Thus, the remains of a large stone water tank of impressive size is another piece of evidence in favor of the above. In addition, written texts, both ecclesiastical and secular, contain numerous references to the importance and the intense spiritual, educational and social life of the village. These include the surviving Codes of Dryinopolis and Gjirokastër and the reports of famous travelers, such as that of the French journalist René Pyot, who was hosted in the church during the Balkan Wars.
Particularly important for the further documentation of the church, but also for general historical research, are the inscriptions that exist both inside the temple and on inscribed plaques on the outer walls. According to a wall inscription on the inner side of the western wall, we are informed of the year of the construction of the church, which is 1776, on the initiative of Dositheos, the then Bishop of Dryinopolis and Gjirokastër, a reference that makes the building almost contemporary with another church of the city, the church of the Taxiarchs.
The existence of a place of worship at this particular spot, however, does not begin in the 18th century. During work on the courtyard, graves were found, which, together with the written historical sources, indicate the previous presence of a chapel in the area, which was also dedicated to the Saviour. Moreover, it should be noted at this point that there used to be a bell tower, which, however, was demolished in the late 60’s – early 70’s due to the special political conditions that prevailed in the country during these decades. After the political change in the 1990s, private initiatives were taken to restore the bell tower, according to photographs that had survived, but this attempt was not particularly successful, neither in terms of the materials, nor in terms of the technique used.
The surviving temple is a massive, stone, three-aisled basilica. The different phases of construction, including the original, as well as later additions and restoration interventions, are visible on the exterior masonry, mainly from the south side of the church. Of great interest are also the architectural indications of communication between the temple and houses of the quarter at the western gate, through a staircase leading outside from the women’s gallery.
The interior of the church is divided into naves, with a double colonnade on either side of the two long sides of the central nave, with pairs of columns at the west and east ends respectively. Columns and pessaries end in high and imposing arches, thus bringing the horizontal axis of the church in harmony with the vertical. Heading towards the sanctuary, we notice the addition of various stone decorations on the arches, such as bands, frames, inscribed arches and small reliefs. Similar stone reliefs are also embedded in the south wall, next to the main entrance of the temple.
The sanctuary has been partially hagiographed and the murals that are preserved both in the central arch and in the arches of the Prothesis and the Deacon’s Arch have some individual damage. What is particularly interesting is the choice of the faces of the Saints in the iconographic programme, as these are figures not often found in churches in the wider area. According to the surviving inscriptions, the hagiography of this section was painted around 1860, during the archpriesthood of Metropolitan Panteleimon, without, however, mentioning the name of the painter.
The important movable parts that survive inside the church are the iconostasis and the Despotic throne. The wood-carved iconostasis bears complex relief decorations, with interesting themes and motifs. The Despotic Throne is also preserved in a very good condition, with a similar technique and composition.
In 2011, due to extensive problems, the murals were fixed and maintained on the initiative and care of Metropolitan Demetrios of Gjirokastër. With individual interventions made in the church in recent years, the floor of the women’s gallery and the staircase to access it were replaced.













