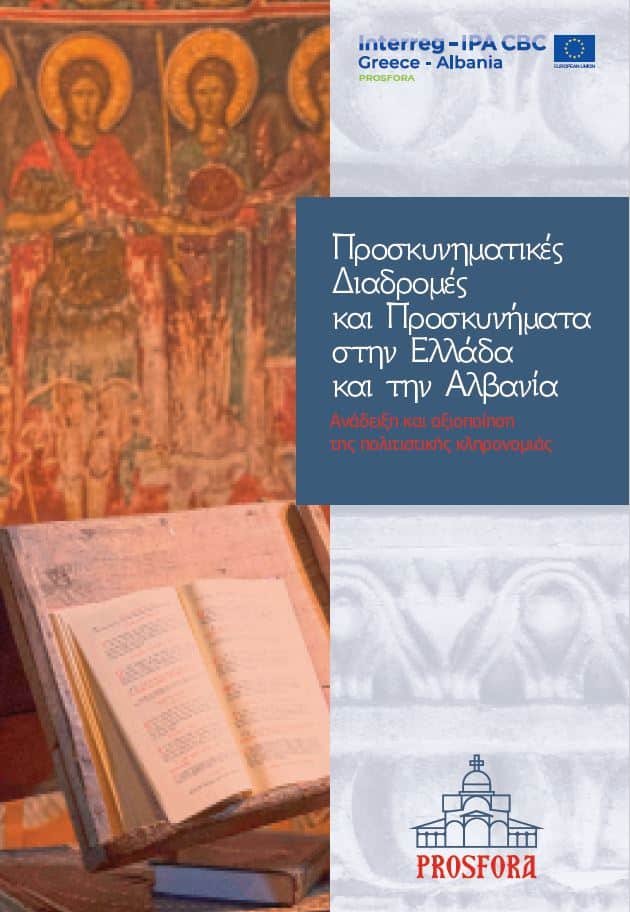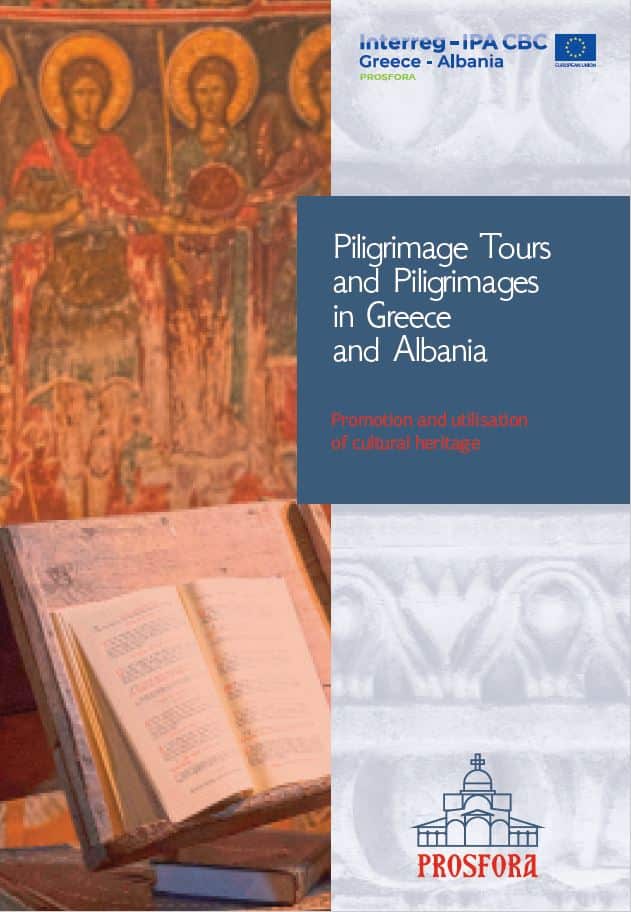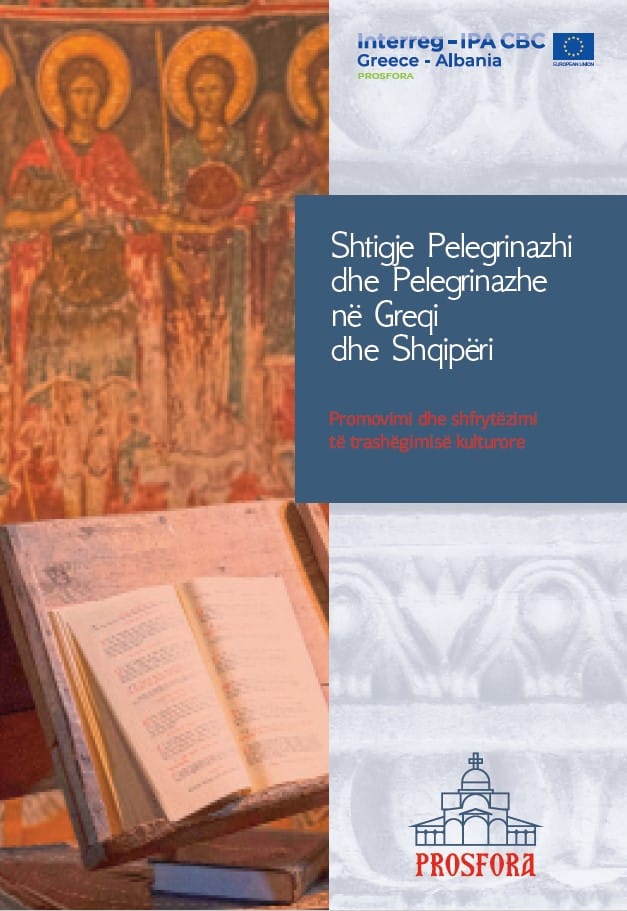HISTORY
In the area of the Ksamili Peninsula, just opposite the island of Corfu, is the monastery of St. Georgios Dematos. Located just south of the town of Agioi Saranda and in the extension of the settlement of Tsouka towards the Ionian Sea, it was once the only building in the area. However, with the passage of time and urban development over the last three decades, the area has changed significantly in form and character.
The monastic complex is located on the top of a hill. Archaeological findings at this particular geographical point testify to the existence of an ancient wall, probably part of the defense system of the ancient city of Vouthroto, which is located at a relatively short distance and it is not beyond consideration that there was a tower and a small harbor as an extension of the wall to the sea, hence the place name Dema.
References to the church of St. Georgios can be found in historical sources as early as the 17th century. Some of them refer to the generous donations of the church for the implementation of public works, such as the construction of schools. Additionally, from written impressions of travelers, we find information about the state and activity of the church during the period of the Ottoman Empire, as well as the way of communication with the hinterland. A special place among them is occupied by the description of the English archaeologist Nicholas Hammond, who visited the church in 1936 as part of his studies on the antiquities of the region.
The monastic complex is enclosed by a high stone wall, on the perimeter of which there are many openings that served as defensive watchtowers. Within the courtyard, apart from the church, there are other buildings, such as the building of the presbytery in the southeast corner. It is a two-store building, the two levels of which are connected by an external stone staircase on the west side. Directly opposite, on the southwestern side of the enclosure is an elongated two-store building, which forms a corner. A building that served the needs of the monastic community and housed the refectory and the monks’ cells, as well as some rooms for the accommodation of pilgrims. In the north-west corner of the katholikon there is an underground water reservoir, into which an original system for collecting rainwater from the roofs of the church ended. There are also visible remains of the foundations of other buildings, both inside and outside the enclosure of the monastery, most interestingly on the south side.
Undoubtedly, the central building, as is the case in all orthodox monasteries, is the church, or the monastery’s katholikon, dedicated to St. George. The church consists of two distinct parts. The nave and the later addition of a spacious narthex, developed on the west side of the building. The vertical walls of the church are constructed entirely of stone and the roof is covered with local slate slabs. The built-in bell tower at the top of the west wall of the narthex is constructed with local limestone, using the same technique as the rest of the building and it constitutes a later addition.
Entering the church, we first encounter the simple and spacious narthex. A relatively narrow, arched opening in the eastern wall leads us to the main temple. The nave is an almost square space with the sanctuary to the east bounded by a built iconostasis, which communicates with the rest of the space through three arched openings. In small recesses in its façade, unfortunately, with extensive damage, there is a composition of a Great Deesis. It is a composition with the twelve apostles, divided into two groups of six, on either side of the central image of Jesus Christ.
In the center of the nave stands the dome, with a very interesting architectural peculiarity. The plan of the dome’s drum has the form of a ten-sided convex shape on the outside, while on the inside it develops in three levels. Standing just below the center of the dome’s end inside the temple, the visitor can see, looking up, two successive rhombuses formed by the gradual alternation of spherical triangles and small niches. These rhombuses have inwardly convex sides and end with a hollow surface where the image of the Almighty is traditionally placed. In this way, interesting surfaces are created for the accompanying depictions of Old Testament figures, angels, hexaptera, etc. On the last higher level, four narrow, opposite openings help to ventilate the interior of the temple and allow the sun’s rays to enter, the light of which creates, in effect, a cross.
The mural decoration, which survives inside the church, has suffered great damage and despite the maintenance work, the faces and the compositions of the scenes remain quite indistinguishable.
During the years of the previous political regime, the church was converted into a base for the Albanian army, which was responsible for guarding the border maritime zone and anti-aircraft defense. Following restoration work carried out by the Albanian Orthodox Church at the beginning of the 21st century, the complex was restored to its former state and is now an important pilgrimage site.













