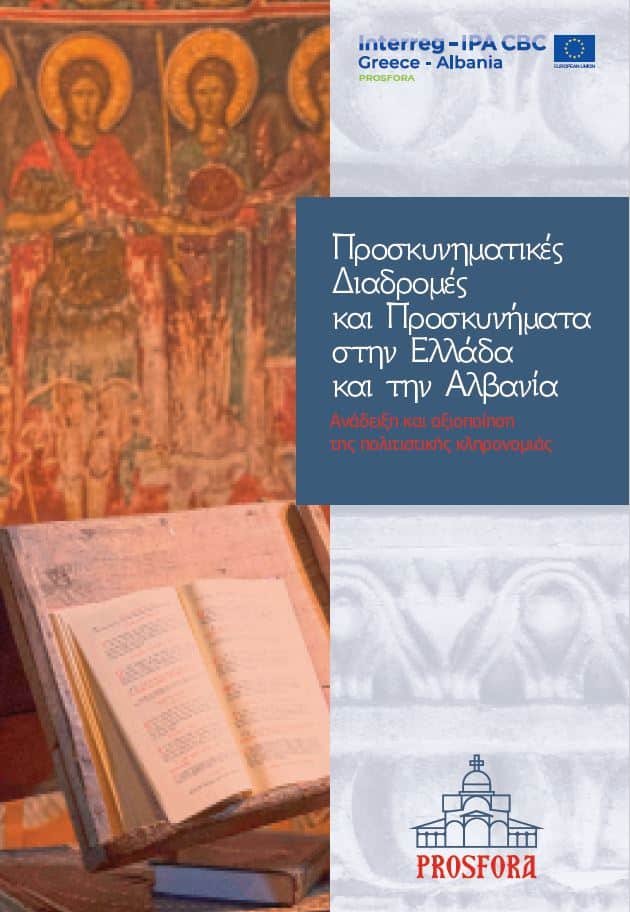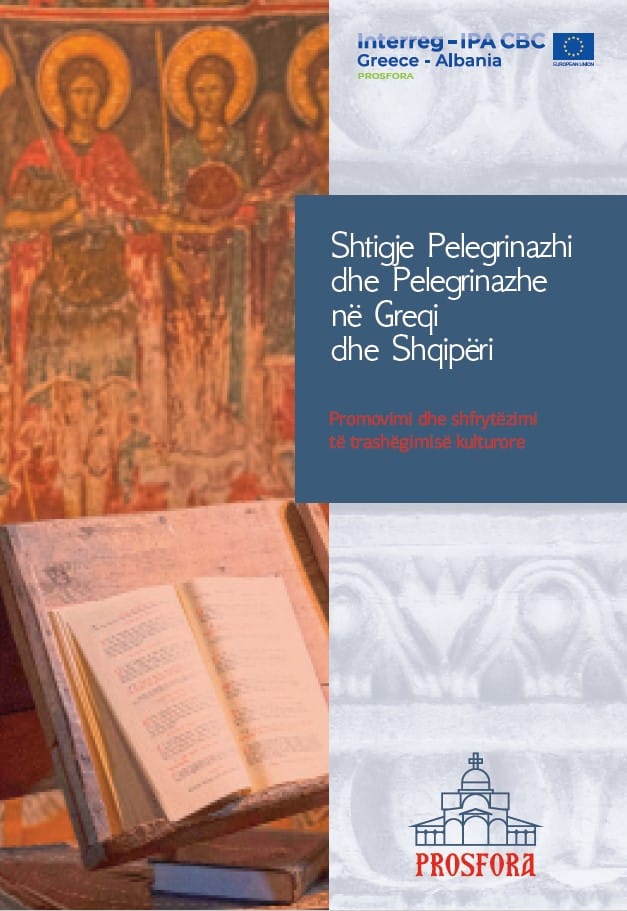HISTORY
The village of Vouliarates or Vouliarati, which lies at the foot of the eastern side of Mount Koziaka, is one of the most picturesque villages of the valley, which is crossed by the river Drinos. Archaeological findings from the 3rd century BC, such as clay weights and seals, give us evidence of the existence of a settlement and the possible operation of pottery workshops in this area. Following a parallel course with other communities in the prefecture of Gjirokastër, Vouliarates, in the late Byzantine and modern times, developed an intense economic activity, mainly linked to trade. As a result, a significant number of schools and churches were built throughout the surrounding area.
The Holy Church of St. Athanasios at the north-eastern entrance of the village of Vouliarates is part of a cemetery complex, which dates back to the 16th century. A low stone wall delimits the area, within which a Byzantine church used to exist. It is probable that the present building was erected on the foundations of the old church. The ground around the temple is laid out in terraces connected by stone paths. The complex includes, apart from the scattered tombs, a shed gallery, “hagiati”, and a traditional, three-level stone bell tower on the right side of the main entrance gate in the courtyard of the church, with double and single arched openings alternating on the second and third levels respectively.
The “hagiati” shed needs maintenance and restoration, as it was abandoned for a long time, but it remains an important building for the operation of the site and the cater of the needs of the believers. It is a simple building, with most of the side open to the east, with six arched openings supported on columns. Its roof follows the type of the roof of the nave and is covered with the traditional slate roof of the area. On rainy days, the believers used and continue to use this space as part of their religious duties, which have to do with a funeral or memorial service.
The most important building of the complex is that of the church, dedicated to the memory of Saint Athanasios, Patriarch of Alexandria, which is located opposite and diagonal to the hagiati, on the north side of the fenced area of the cemetery. The exact date of the original foundation of the church, unfortunately, is not known. It is, however, evident from the form of the building, especially internally, that it has undergone various phases of reconstruction and additions. More specifically, on the eastern side, the coexistence of architectural elements of different eras is evident, with the part of the triple-nave sanctuary being the oldest, with distinctly different masonry. Various dates of interventions and reconstructions are mentioned in written sources and appear in inscriptions, which survive in various parts of the church, as well as in a wooden triptych, which survives with a more specific reference to the year 1574.
The church is a three-aisled basilica with a gable roof and a slightly raised dome, which was added later, probably in the 19th century. Externally, the roofed entrance on the south side of the church is interesting. The space is divided internally into three naves by two pairs of columns, connected by arches. On the roof of the central nave there is a system of small domes, semi cylindrical arches and spherical triangles, with iconographic representations of two different phases of the church, the earliest of which is on the east side, in the space above the sanctuary steps. In the parts of the roof, in the side aisles, there are traces of hagiography, but unfortunately, there is extensive damage that requires, if possible, urgent intervention.
As a later addition, in the western part we find the part of the narthex that also played the role of a women’s gallery. The space of the narthex is open and connected to the nave, as a continuation of it, divided into naves with the use, this time, of double columns instead of columns. On the west wall, the opening of the original entrance to this space is visible. Interventions have recently been made to strengthen the load-bearing structure of the building, which include cementing the perimeter walls, as well as the total reconstruction of the stone-tiled roof.
Inside the church, we find the coexistence of parts of different periods, paintings and additions to the iconographic programme. The oldest phase is the one that survives up to this day in the sanctuary, as mentioned above for the architecture of the building. The arches of the sanctuary, as well as those of the prosthesis and the diaconate, are inscribed with representations and figures from the Old and New Testaments. The most recent phase of hagiography is that of the early 20th century, parts of which can be seen on the vertical walls outside the sanctuary, on the dome of the central nave and on the pews of the narthex.
Of the wood-carved decoration of the church, the iconostasis is the oldest one. Inscriptions above the icons of St. Nicholas and the Assumption of the Virgin Mary mention, respectively, the year 1827 and the presence of hagiographers “from Sudan”, who were engaged in the gilding of the woodcarving and the preparation of the portable icons.
A short distance from the church is the Military Cemetery of St. Skepi of the Greek Fallen in World War II, as well as a small souvenir of the visit of Saint Kosmas of Aetolia, in a place where a stone inscription has been found referring to the year 1777. Finally, Vouliarates can be the starting point for interesting hiking trails, such as the one to the Holy Church of the Assumption of the Virgin Mary at the location of Dryanou, between Vouliarates and Zervati.














