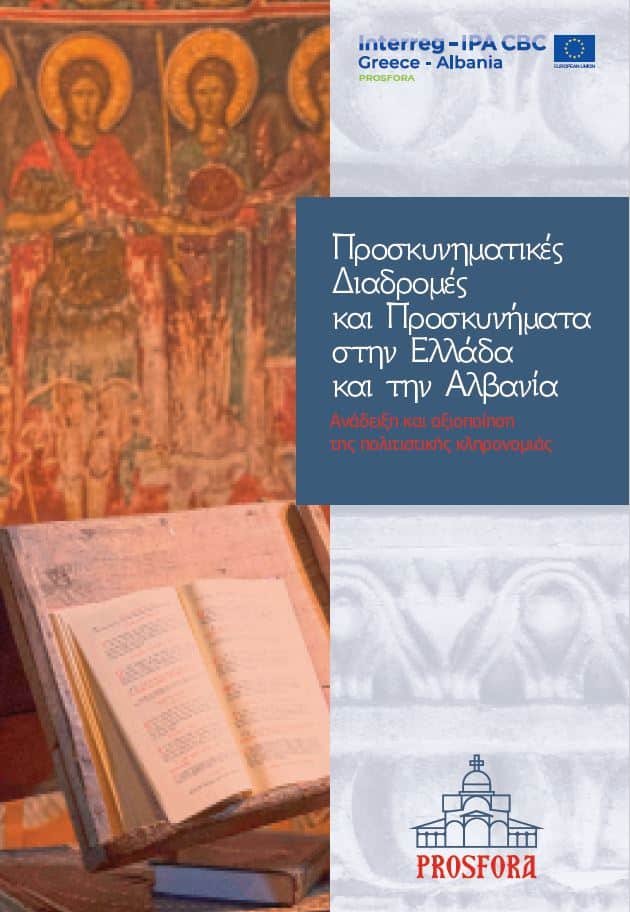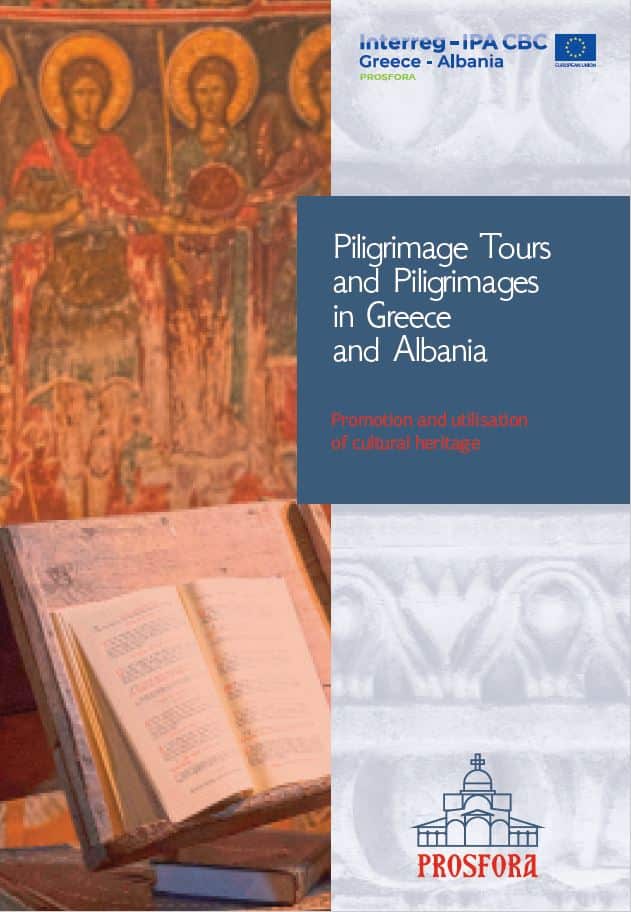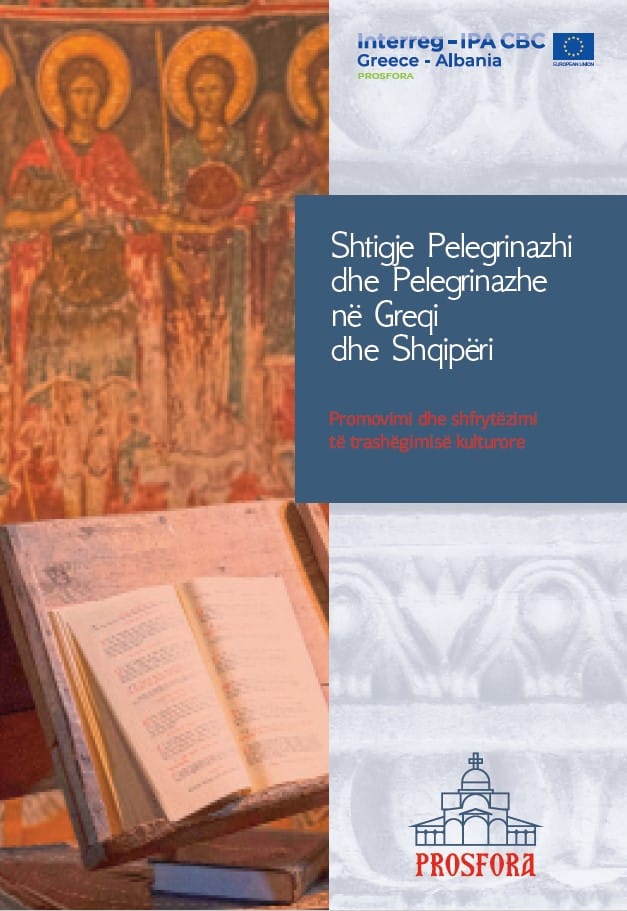HISTORY
Kosinë is a historical community near Premeti, in the upper part of the valley of the Aoos River, a short distance from one of the most important national parks of the country, the “Bredhi i Hotoves-Dangelli.” The village is about thirty-five kilometers from the border crossing of Mertzani, at the end of the plain of Konitsa and at the same distance from the Holy Monastery of Panagia Molyvdoskepastos. In the wider area, there is a confirmed presence of organized settlements from the ancient times, such as Vyllida, Apollonia and Amantia, ancient cities that can be found in the lower part of the Aoos River, descending towards its mouth in the Adriatic.
At the southwestern end of the village of Kosinë, in a prominent position, the Church of the Assumption of the Virgin Mary is located in a fenced, with a low stone wall, hillock. Among the buildings of the monastic complex, only the katholikon survives today, which, with its excellent architecture, gives us a small sample of the great ensemble that existed before. On the basis of historical sources and oral testimonies, we are told that the church played an important role in the spiritual and social life of the wider region. Specifically, for the period following the late Byzantine period, we are informed that in the northwestern corner of the complex from the 19th century onwards there was a Greek school, which operated until the mid-1930s.
The Church of the Assumption is a building of the 12th-13th century, a remnant of a monastic complex, which, as mentioned before, is no longer preserved. It is a cruciform church with a dome, with brick masonry and ceramic decorations, a red multi-level roof and ornate carved decorations on the upper parts of the wall and the dome drum. From an architectural point of view, it presents similarities with the church of the Nativity of the Virgin of Upper Episkopi, in the area of Dropull, but with richer external decoration.
One can access the church through a door on the west side, while two side doors are also present on the sides of the transept, north and south respectively, which are used only for ventilation of the interior. The narthex is developed on the west side. This part of the temple, on the outside, appears as a first transept, parallel to that of the nave. This section is covered by a semi-cylindrical arch, rather than the usual gable roof, an element not often found in similar buildings of the same period and which gives this relatively small building an extremely interesting character.
Entering the church, the central space is dominated by the vertical axis of the dome and the light that enters through the four single, arched openings that are located opposite each other in the dome. Originally, the dome was supported by four columns, which were later encased and converted into massive columns. In the same context, and with a view to balancing the loads of the whole system, the wall on the west side of the main space of the church was particularly reinforced and made thicker than usual.
On the east side is the niche of the sanctuary, with blind arches on either side, in the place of the deacon’s and provost’s offices respectively. An interesting peculiarity is also found here in the opening of the window in the central niche. In a double form, it appears internally to have the appearance of a single arched opening, while externally it has the appearance of a double-hung window, with the usual, dividing quoin in the middle.
Extensive parts of the murals of various periods have been preserved from the interior decoration. At least two different phases of hagiography are visible. The earliest is the one in the niche of the sanctuary, where the font is traditionally placed, with figures of hierarchs. The dome with the figure of the Almighty, as well as the spherical triangles with the four Evangelists, are of a later period.
During the years of political change and after 1967, although the church was declared a heritage site in 1963, it was abandoned and gradually destroyed. For this reason, during the period 1996-1998, major restoration work was carried out to reverse the deterioration and restore the church. The restoration works on both the interior and exterior of the church were completed in 2018, under the supervision and funding of the Orthodox Church of Albania and with the approval of the Ministry of Culture.













